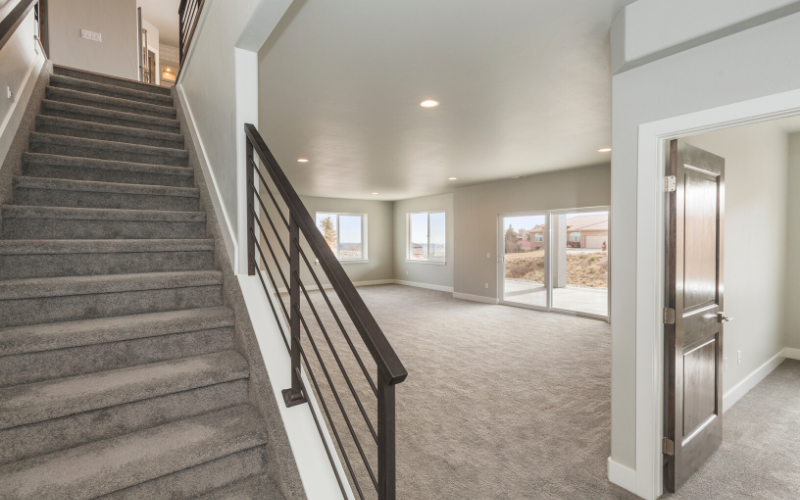

Designing Your Des Moines Basement
Finishing your basement (or even just part of it) is a great way to expand the amount of living space under your roof without costly additions. Your enjoyment of the finished space depends largely on how well you plan the design and incorporate attractive features. While adding in features like bathrooms, wet bars, and game rooms in finished basement areas, adds to the difficulty level of the project, it’s often worth the effort. Learn about the most commonly used elements in Des Moines, Iowa basement remodeling projects before you begin your own.
Pick the Right Flooring

Due to the increased humidity and moisture levels of basements, it’s important to choose flooring that can withstand that moisture. Tile, vinyl, and even engineered wood planks are all great options. Some hardwood can work as long as they're installed to manufacturer's specifications using proper vapor barriers. Since most basements have smooth concrete floors before finishing, consider a decorative polished finish on that material instead. It’s quicker than adding other flooring, especially if your basement is already dry and doesn’t need further damp proofing.
Consider Bathroom and Kitchen Spaces
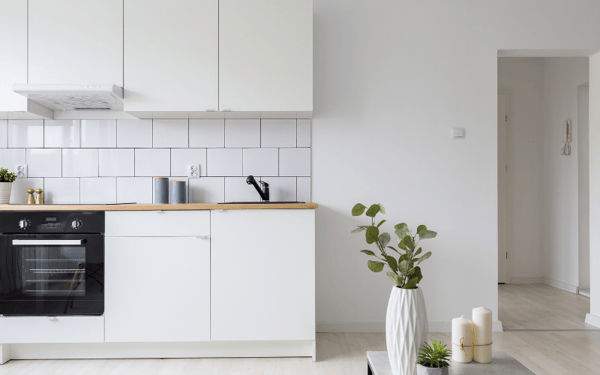
Many basements are finished to create living spaces for adult children or older parents returning to stay at the family home. Kitchenettes and bathrooms present certain challenges to add to a basement, but the payoff in beauty and functionality is offset the extra permitting requirements. You may need a sewage pump to lift water from kitchens and bathrooms to the main floor, which will require its own maintenance. Work with our remodeling team to design the perfect kitchenette or bathroom for your new space.
Add Plenty of Light
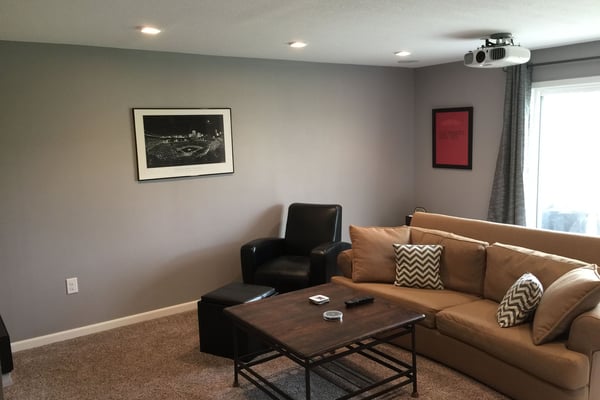
Basement spaces don’t generally enjoy sources of natural light like the windows and skylights used in upper floors. Compensate for this by planning plenty of ceiling and wall-mounted light fixtures. If any of the basement walls rise above grade, add windows where possible to bring in natural light. Hanging curtains over sections of the wall also creates the illusion of windows when cutting into the walls isn't possible.
Hide Any Utility Connections
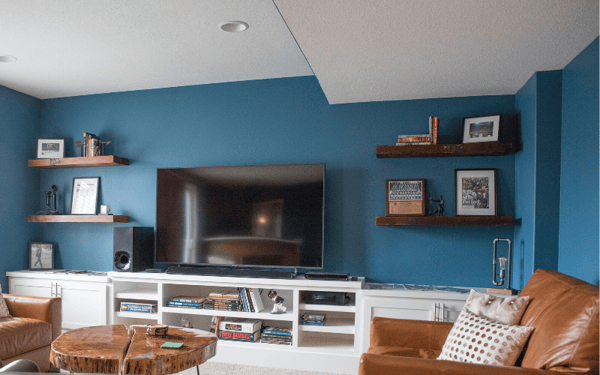
From ductwork to plumbing pipes, basements often feature a tangle of unattractive utility connections along the ceiling. Drop ceilings are the traditional option for hiding these pipes, ducts, and wires while leaving them accessible for repairs. You may also decide to relocate these ducts and pipes first so you can make the most out of your total ceiling height.
Choose a Unique Style
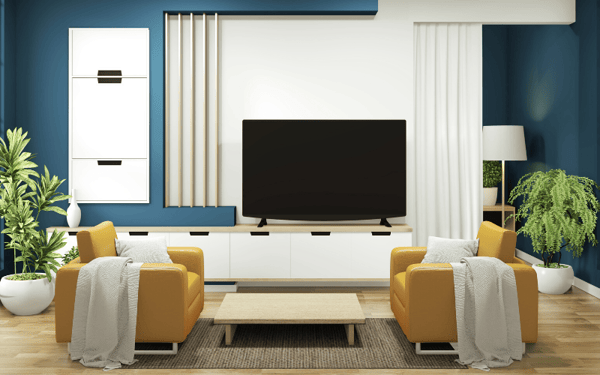
Since the basement is separate from the rest of your home, consider experimenting with a style you didn’t choose for your main floors. Many basements are designed as separate suites or even man caves, giving even more of a reason for a different style. Stick to designs with plenty of lighter colors and materials since dark woods and stone can make the space too dark. Retro diner, refinished farmhouse, and ultra modern lounge are just three trendy options for your basement design.
.png?width=455&height=131&name=mbg_shirt_whitelogo%20(1).png)

